Nashville, Tennessee
Nashville Yards
Services
- Wayfinding Design
- Environmental Graphic Design
- Digital Integration
- In Progress
- Tenant Signage Criteria
Design Awards
- 2024, Excellence in Development Award, ULI Nashville
Client
- Southwest Value Partners
-
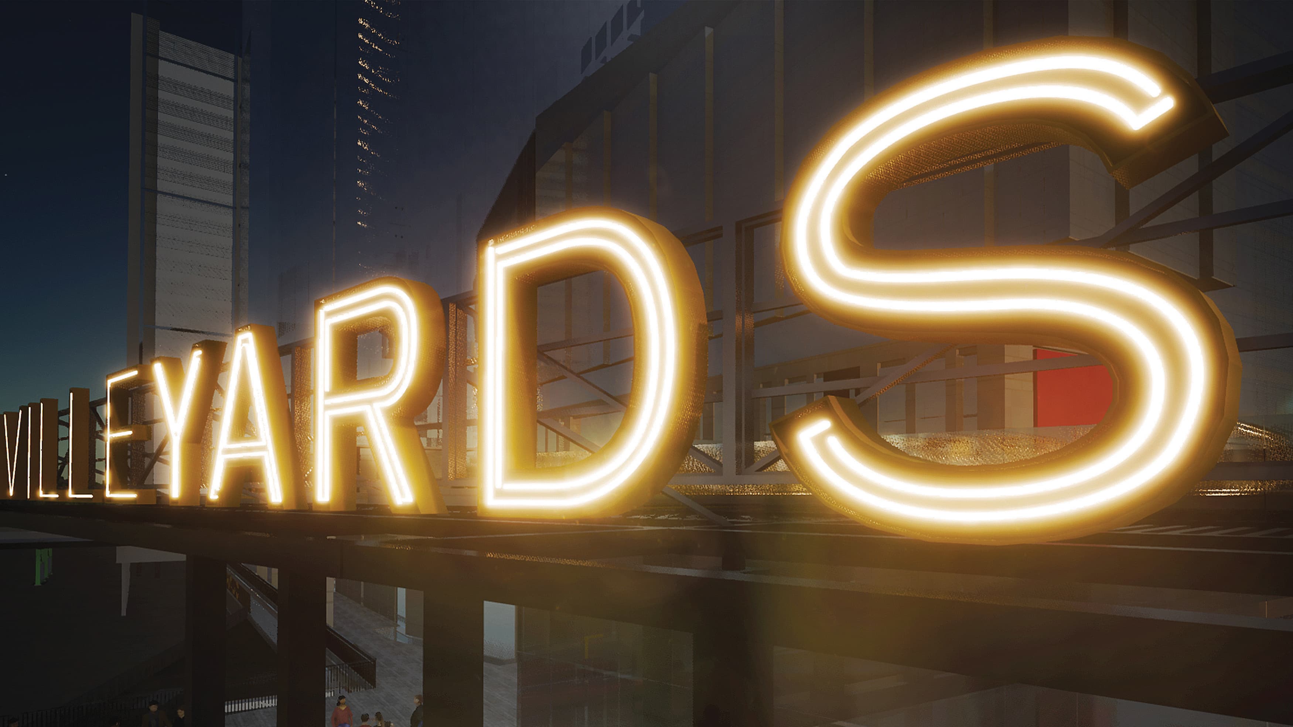
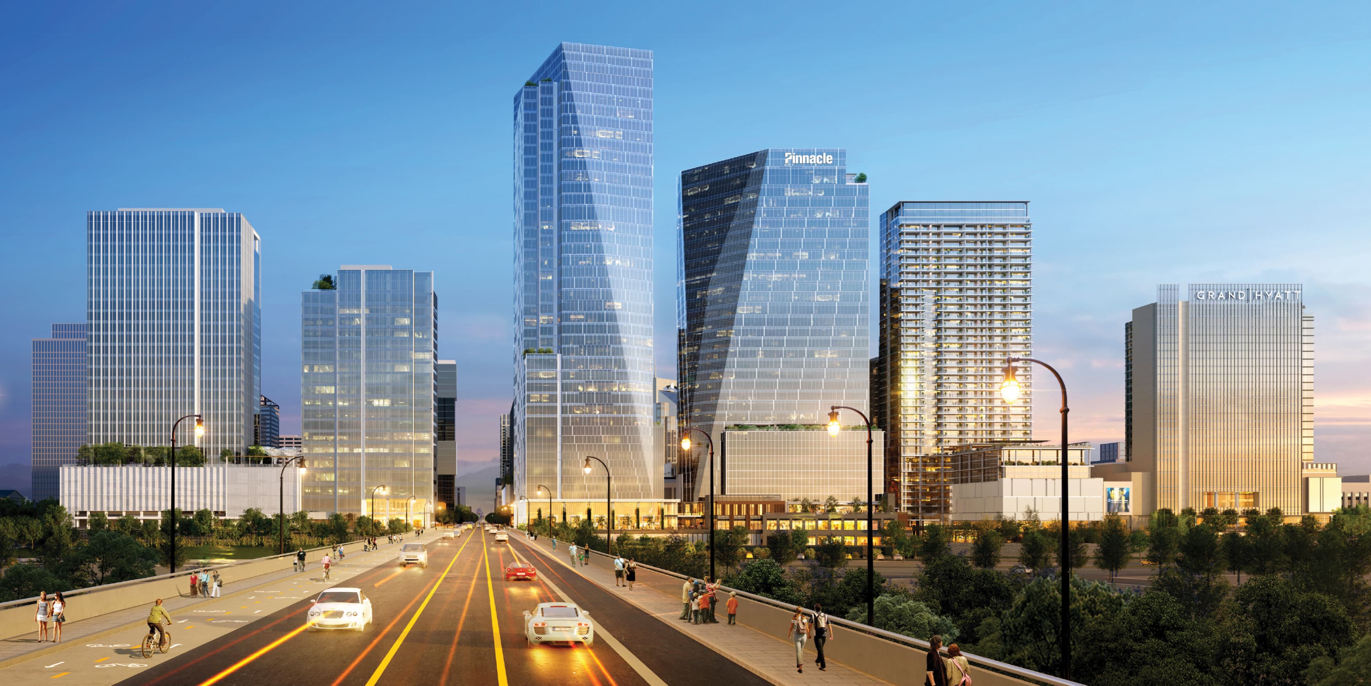
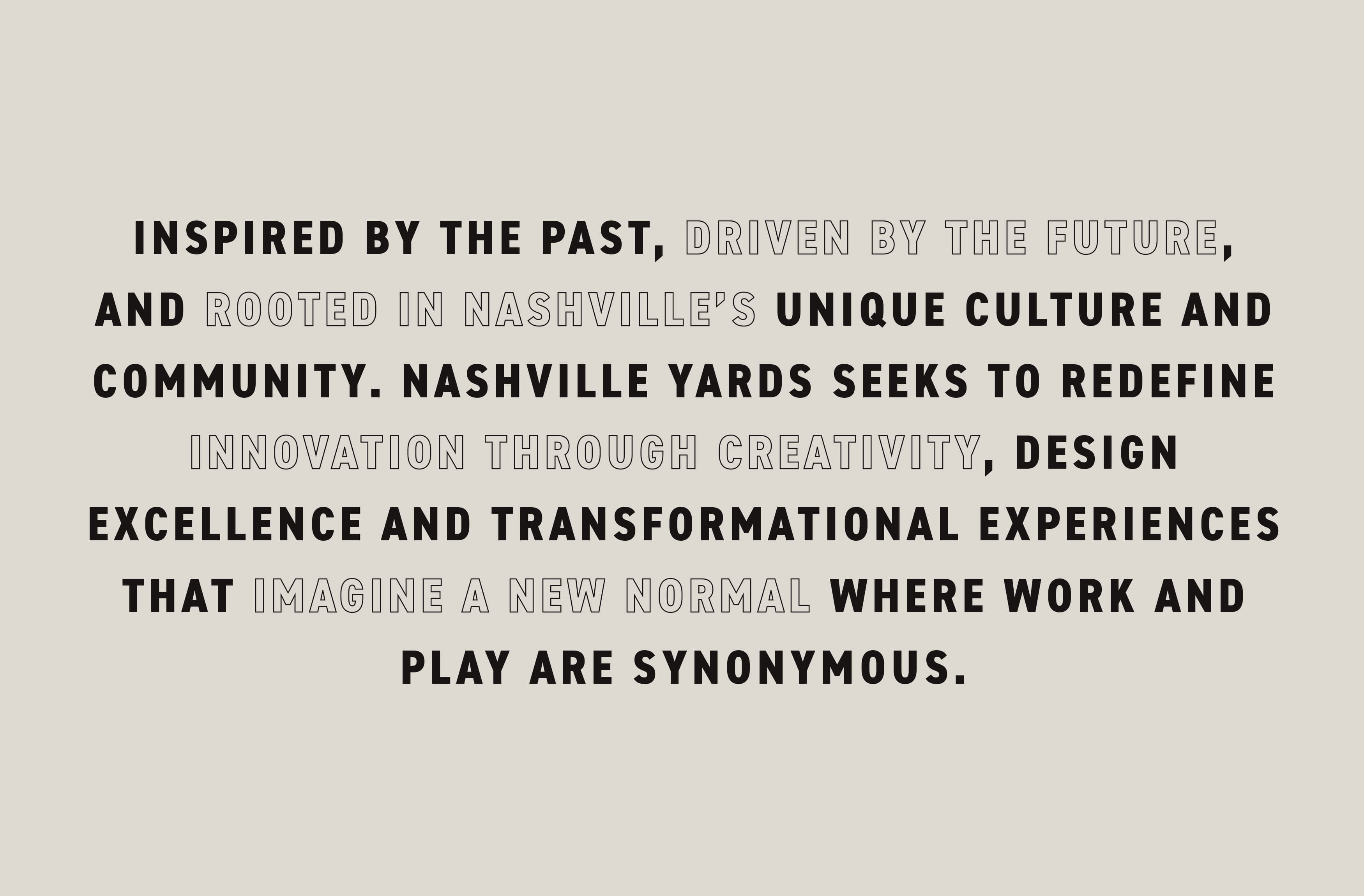
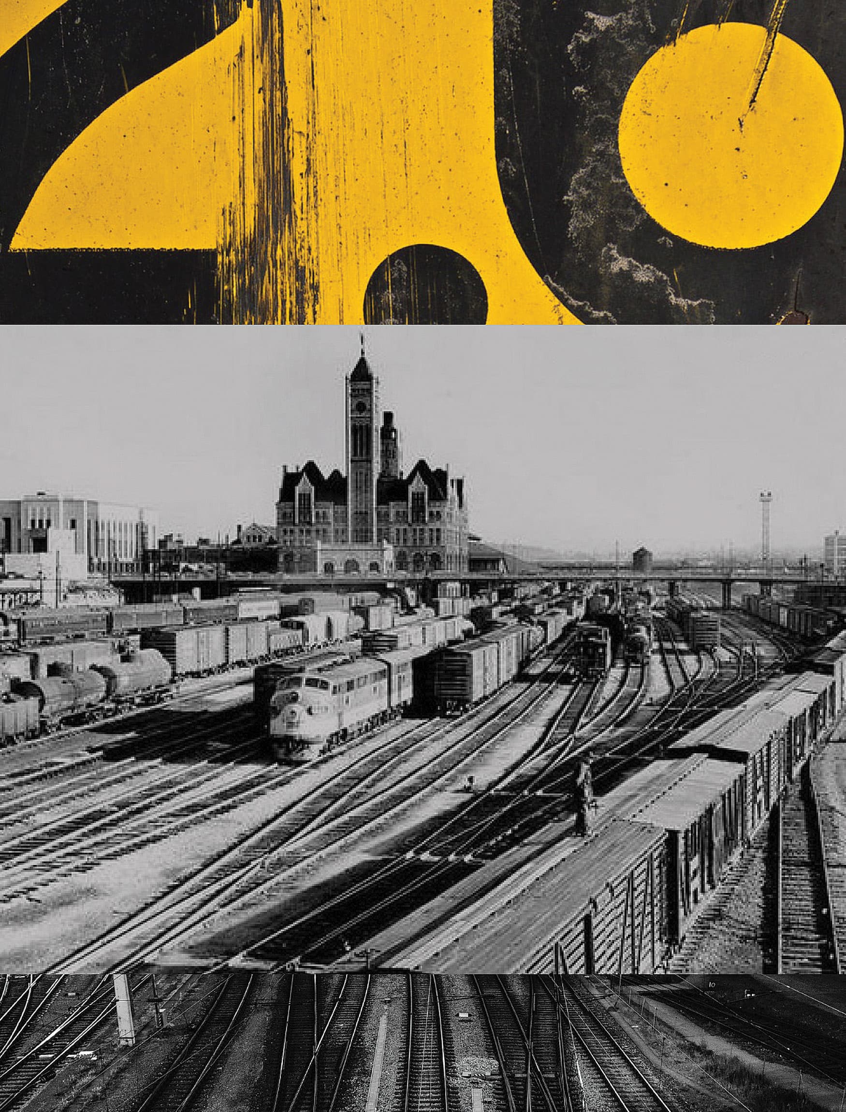
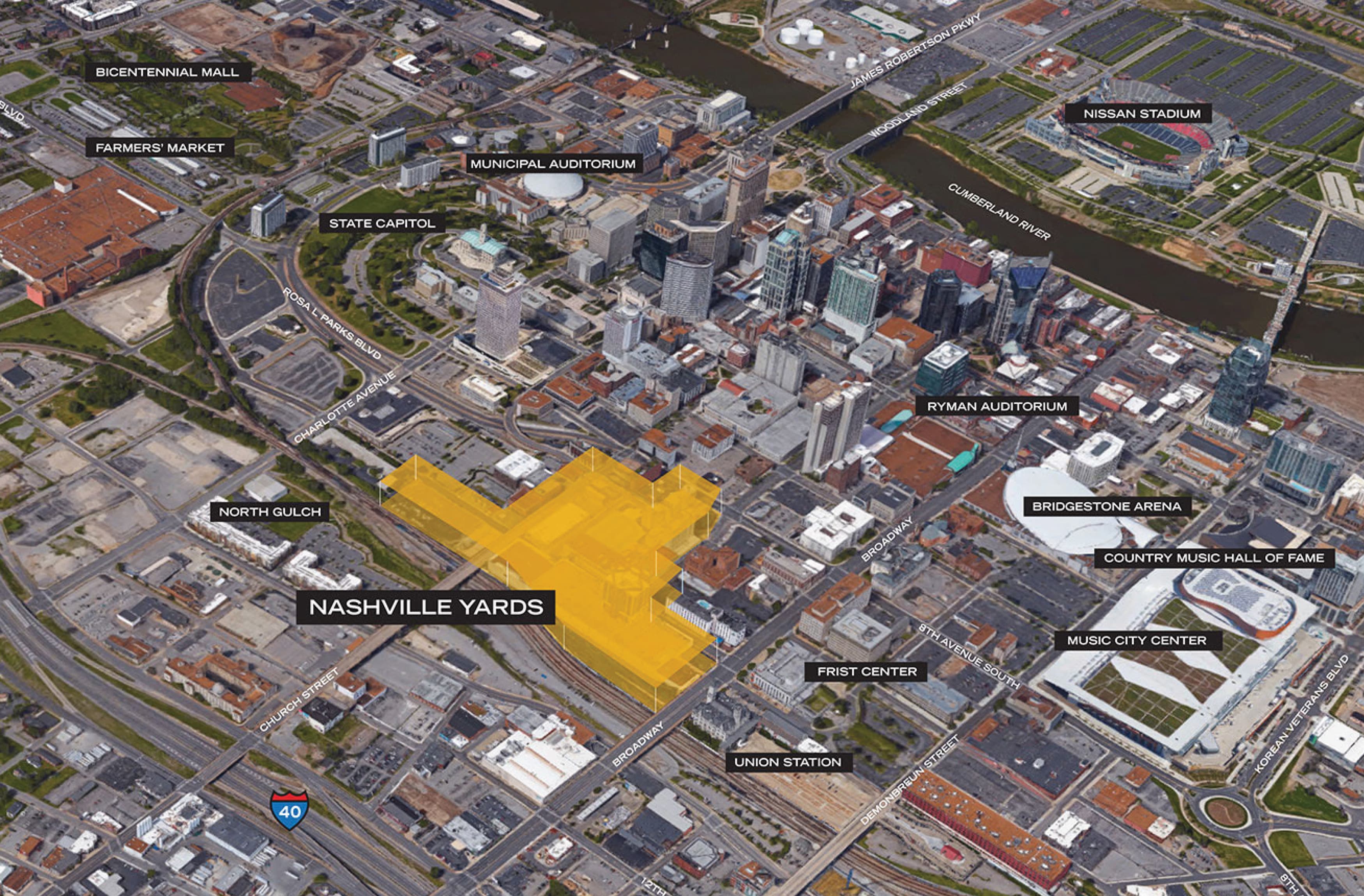
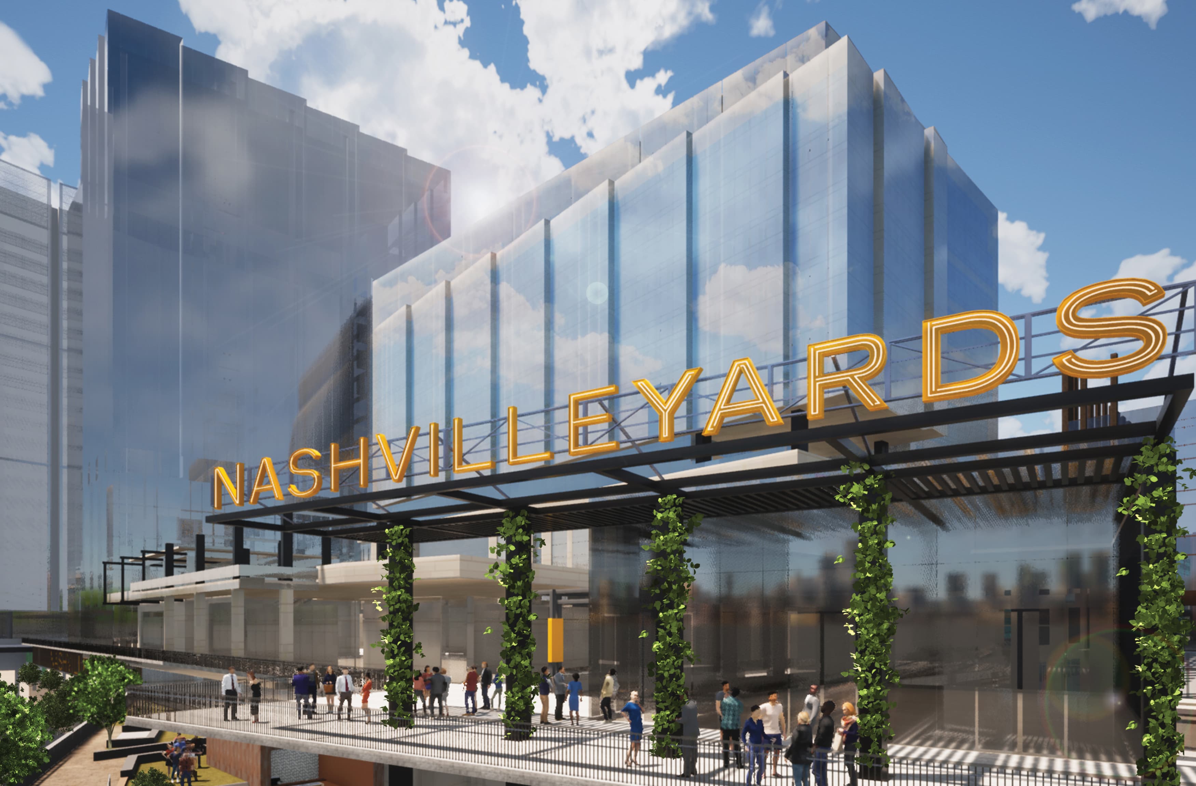
A PREMIER DESTINATION IN NASHVILLE
The mission of Nashville Yards is to curate unique opportunities for fellowship, connection and creativity to flourish within the city of Nashville. With over 1.5 Million square feet of Class A and creative office space, 1,000 residential units, 600,000 square feet of retail & entertainment, and 1,100 hotel rooms Nashville Yards is the only place to live, work, and play in Nashville.
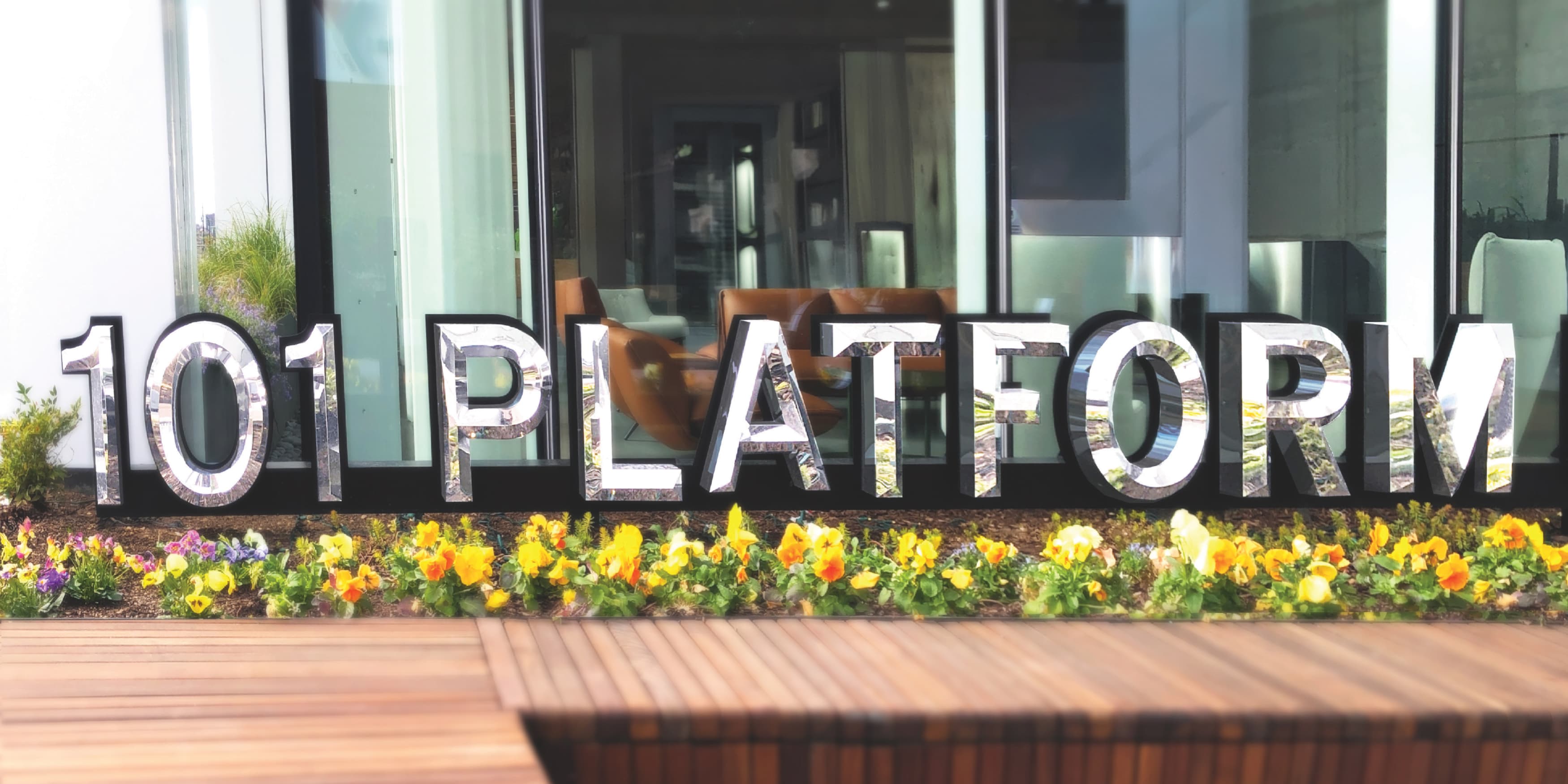
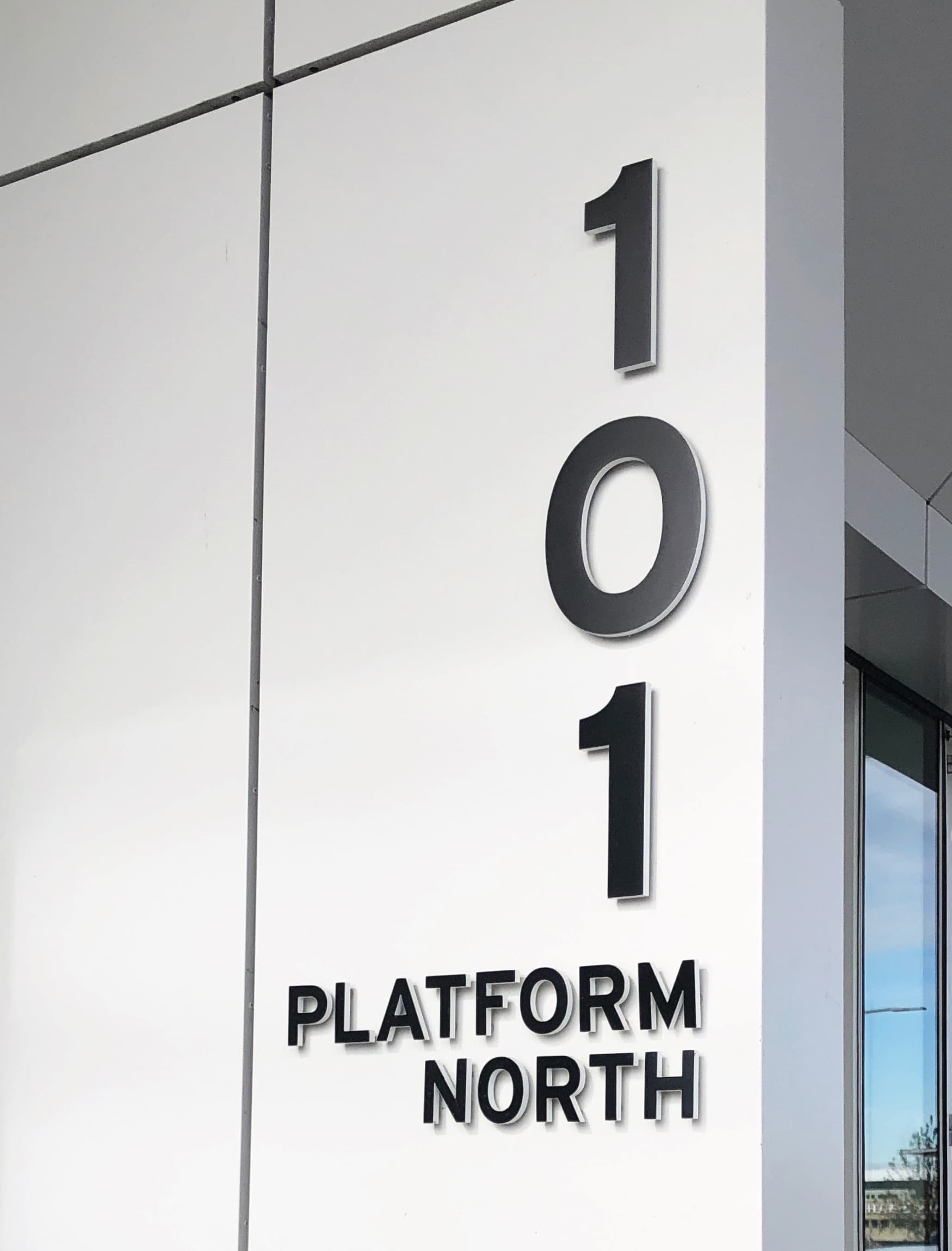
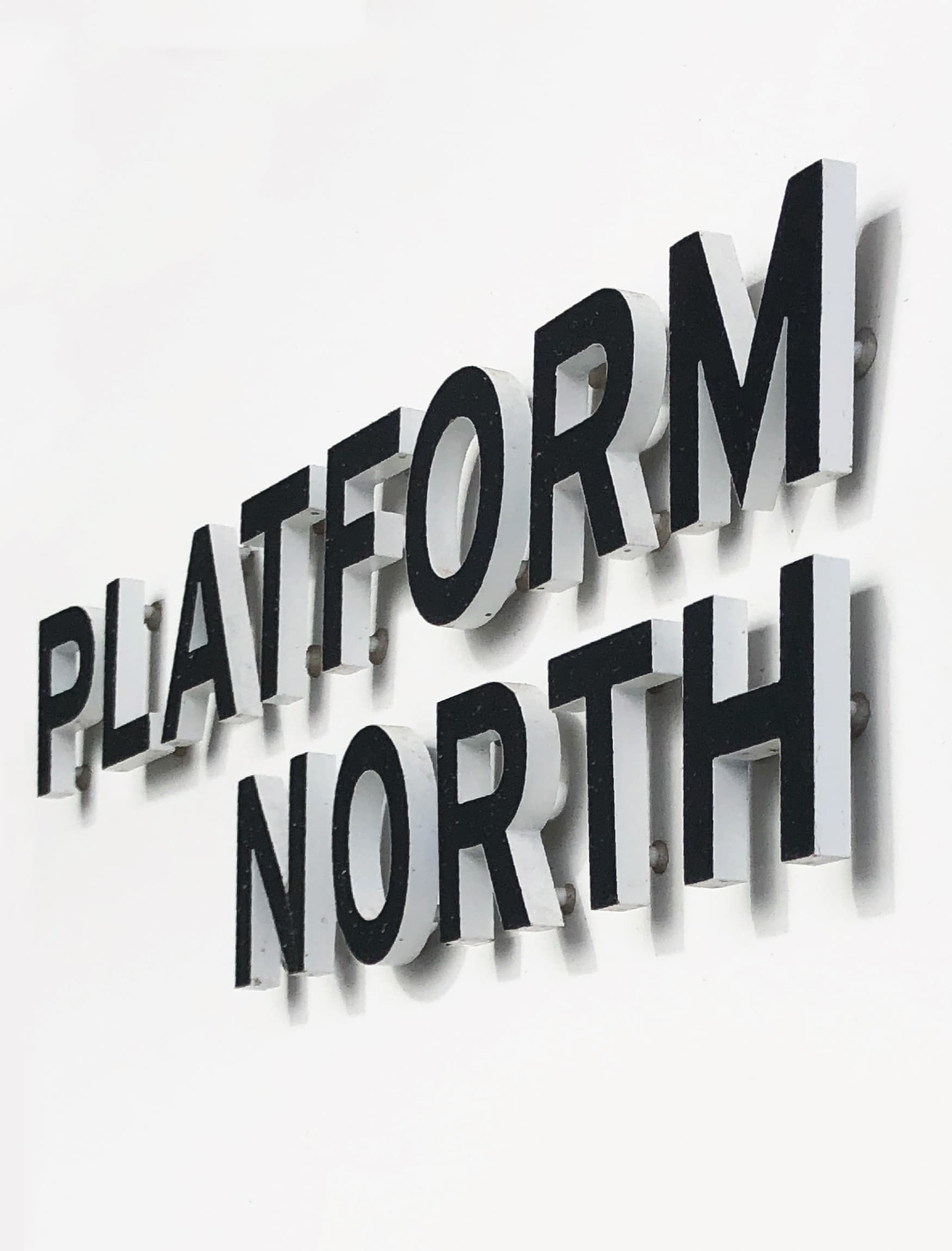
WAYFINDING SYSTEM FOR AN URBAN ENVIRONMENT
RSM Design worked to create the sitewide exterior signage and wayfinding strategy for nine different city-sized parcels. Incorporated into the process was a full entitlements package along with the identity and wayfinding signage, digital integration, and tenant signage criteria. The design team worked to implement a defined vision into the project so environmental elements work in concert to create a unified project message.
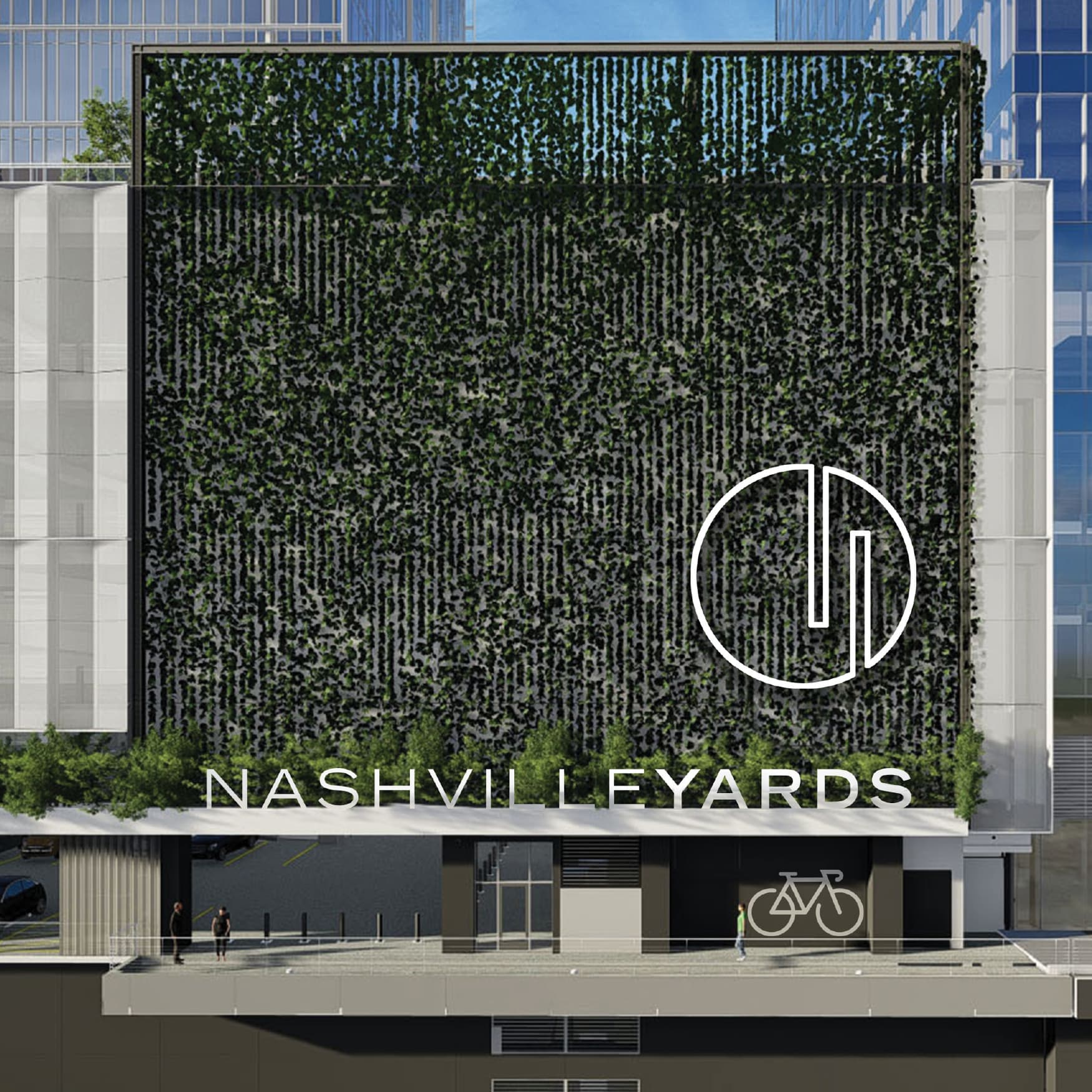

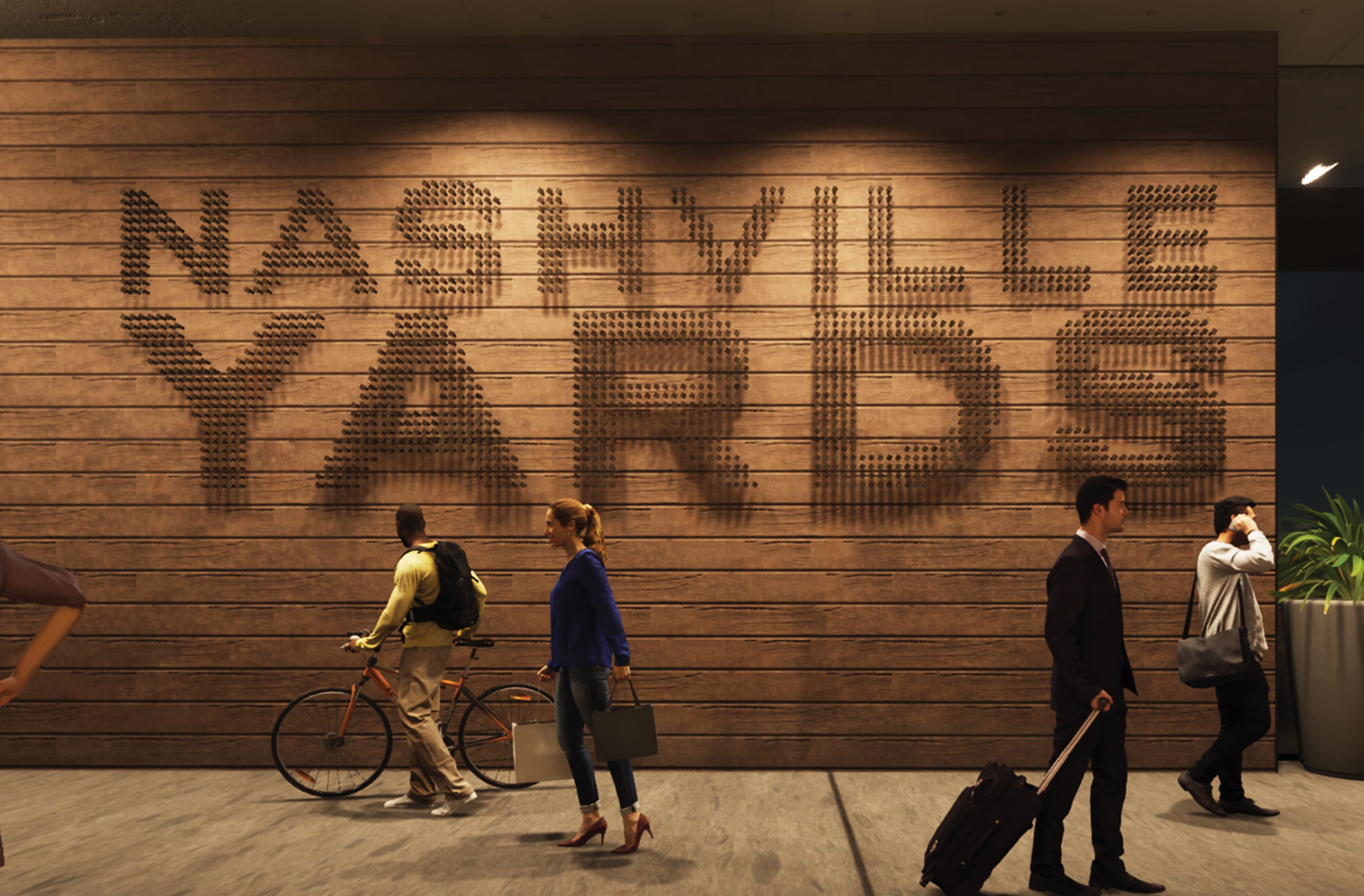
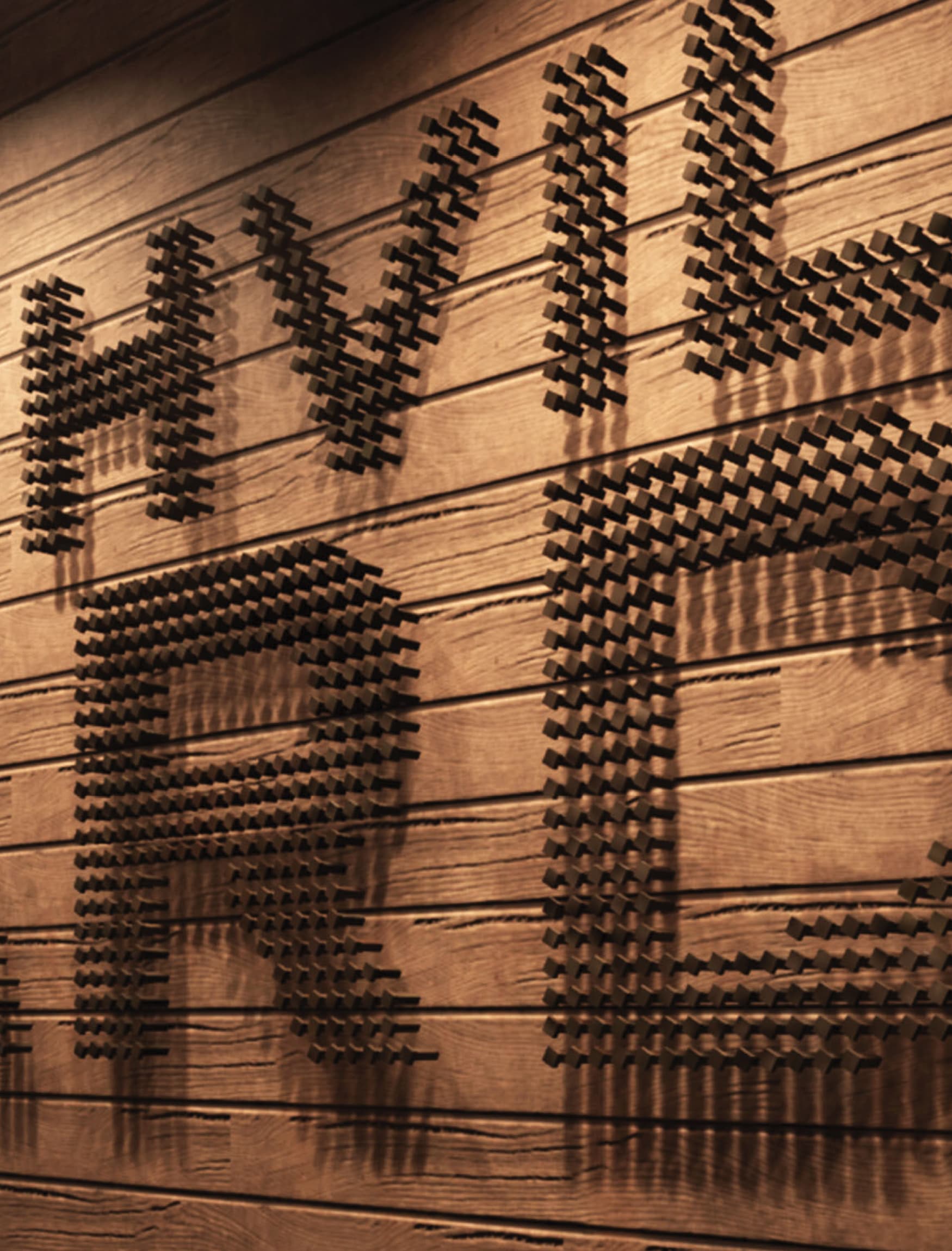
IN THE HEART OF NASHVILLE
Located in the heart of Nashville, residents and guests can easily walk to work, up and down Nashville’s historic Lower Broadway or meet up with friends for coffee or a night out on the town. Whatever guests may be looking for, Nashville Yards has it. Constantly changing and evolving, the city invites guests to explore everything that make it great. It’s not only an epicenter for entertainment, but a hub for meaningful connections and unique experiences.
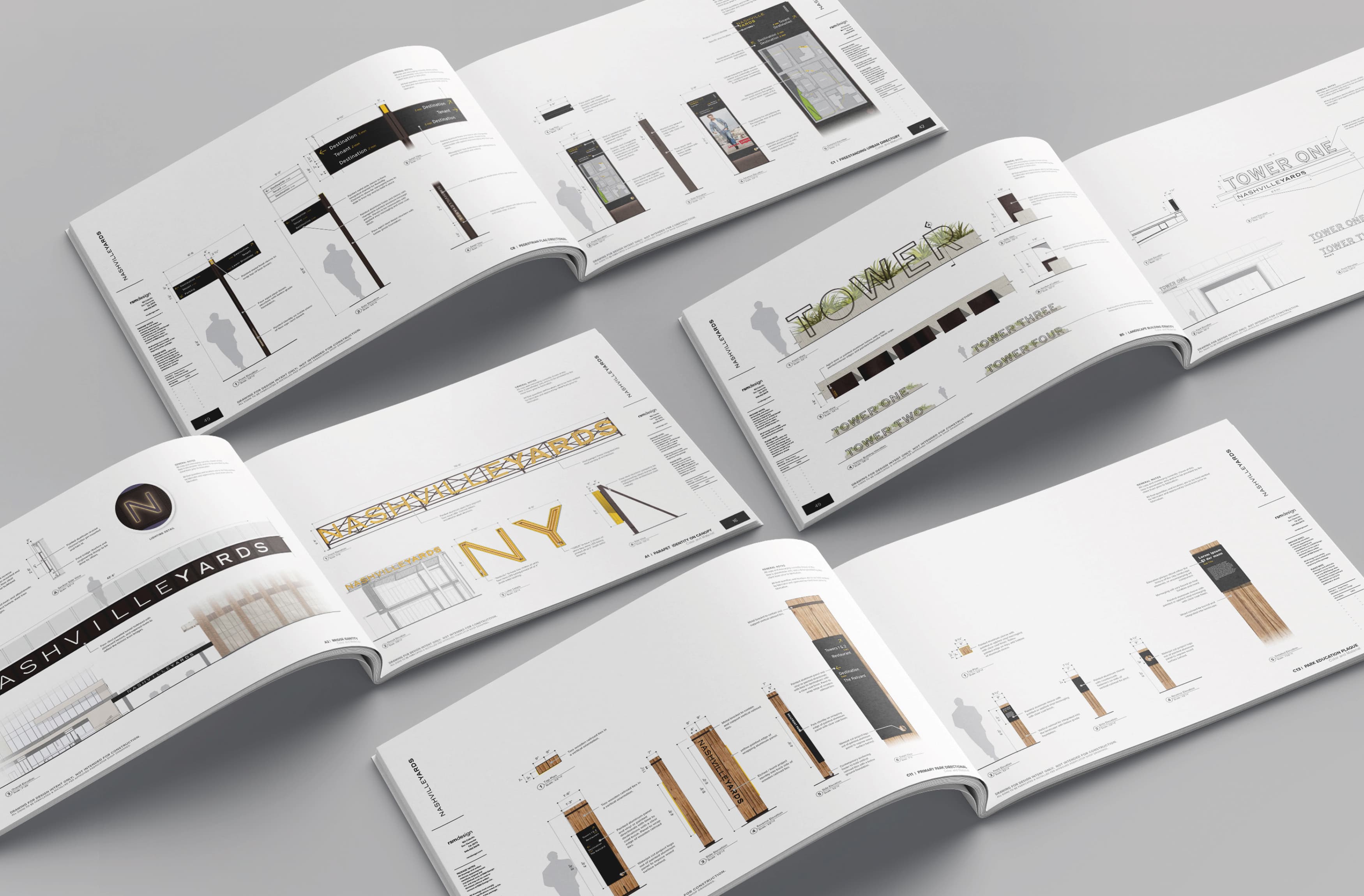
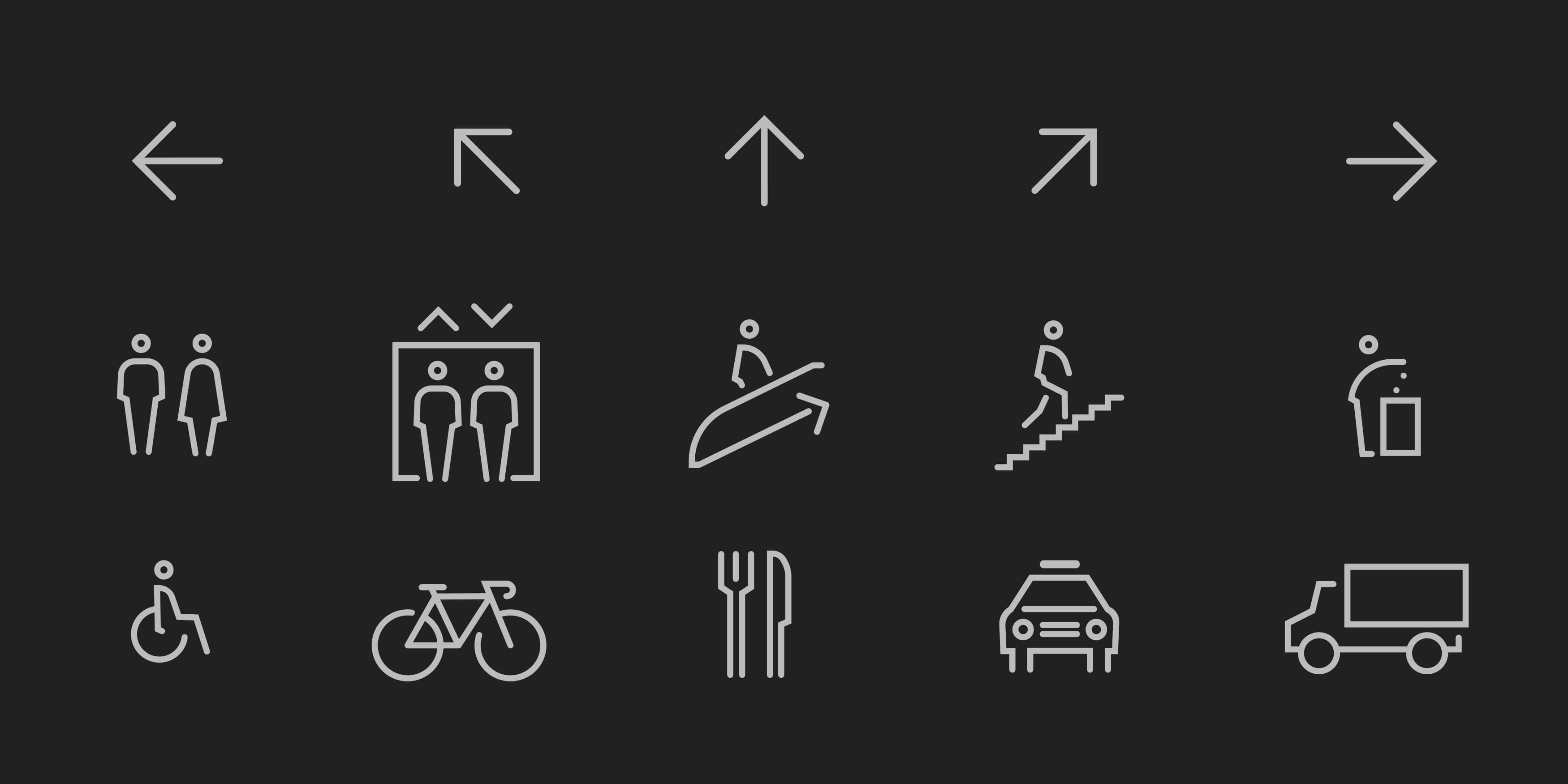
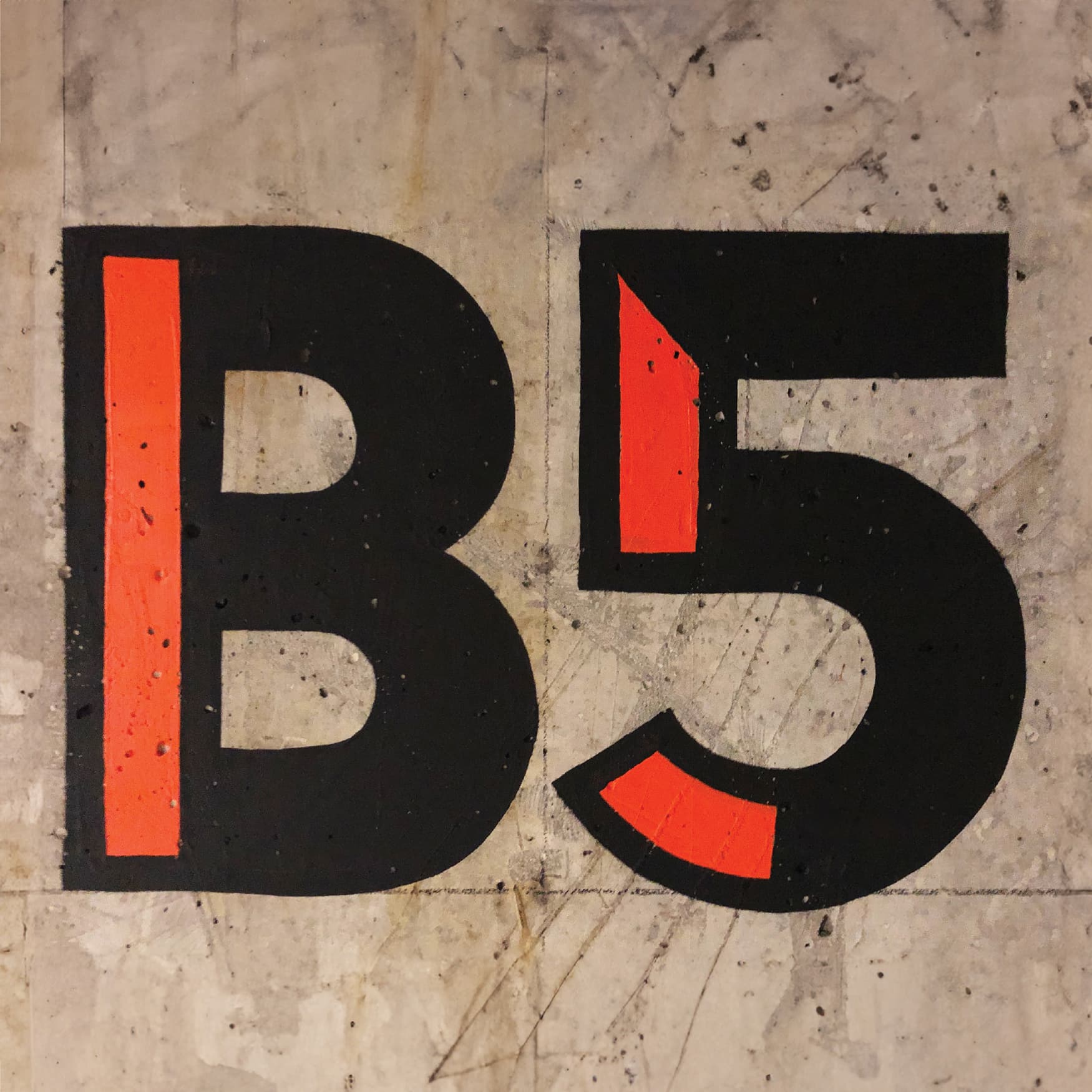
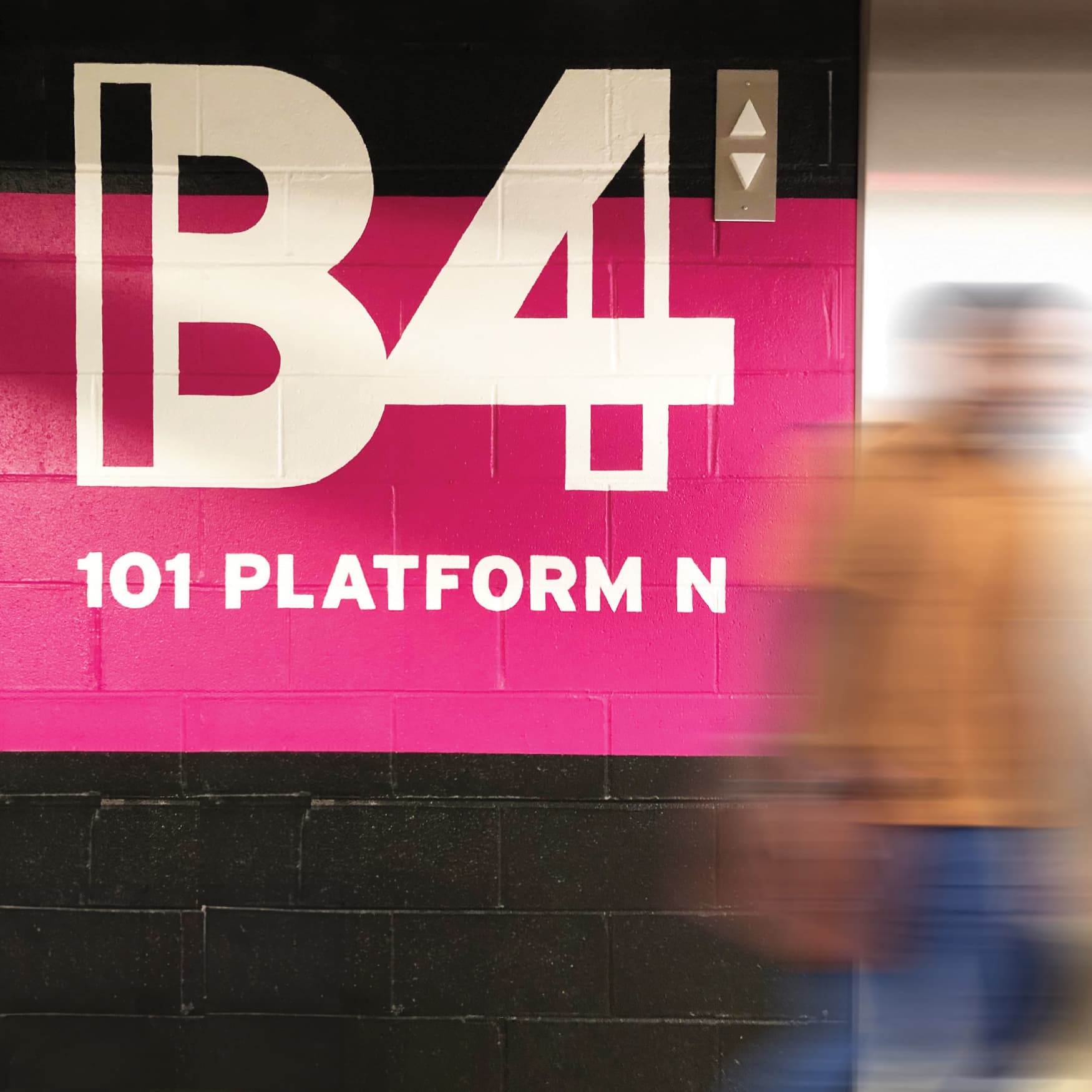
The design reflects not only the unique character of Nashville, but also strives to create a place for the next generation of dreamers and innovators.
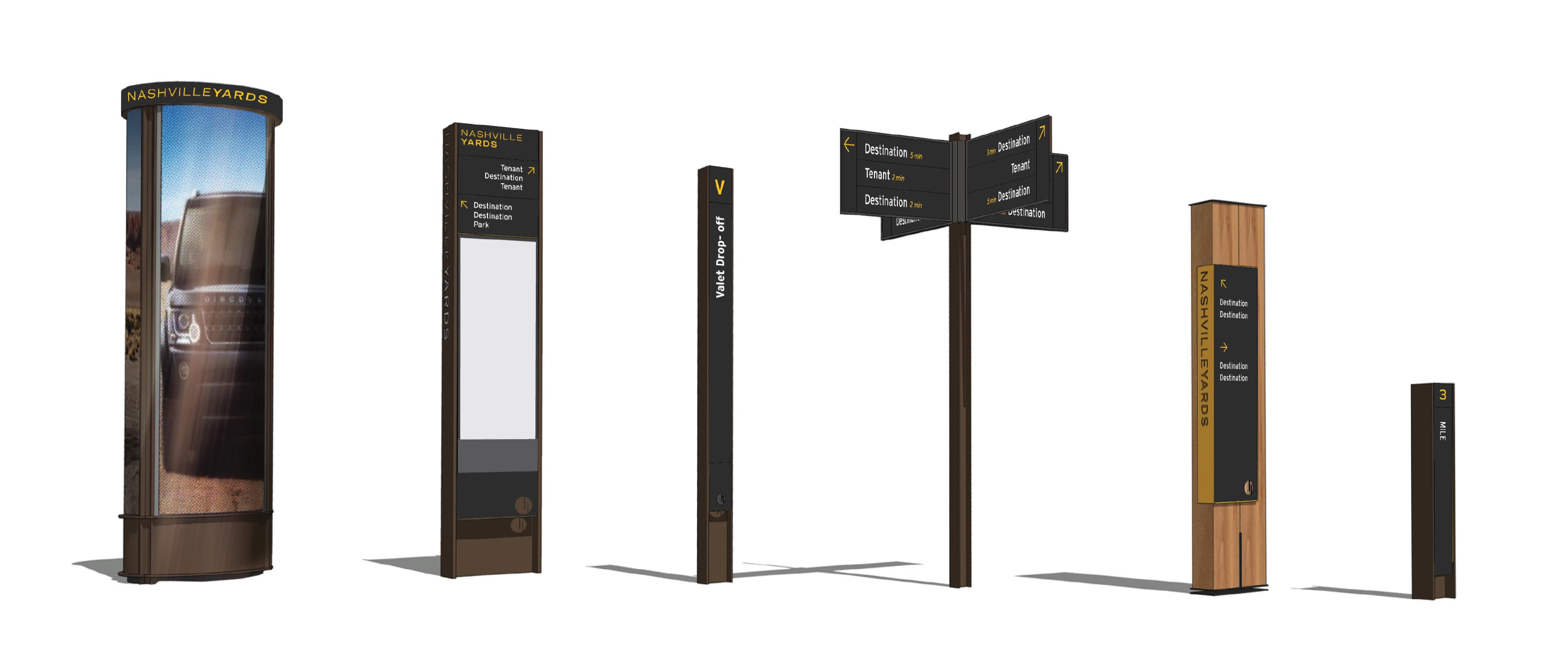
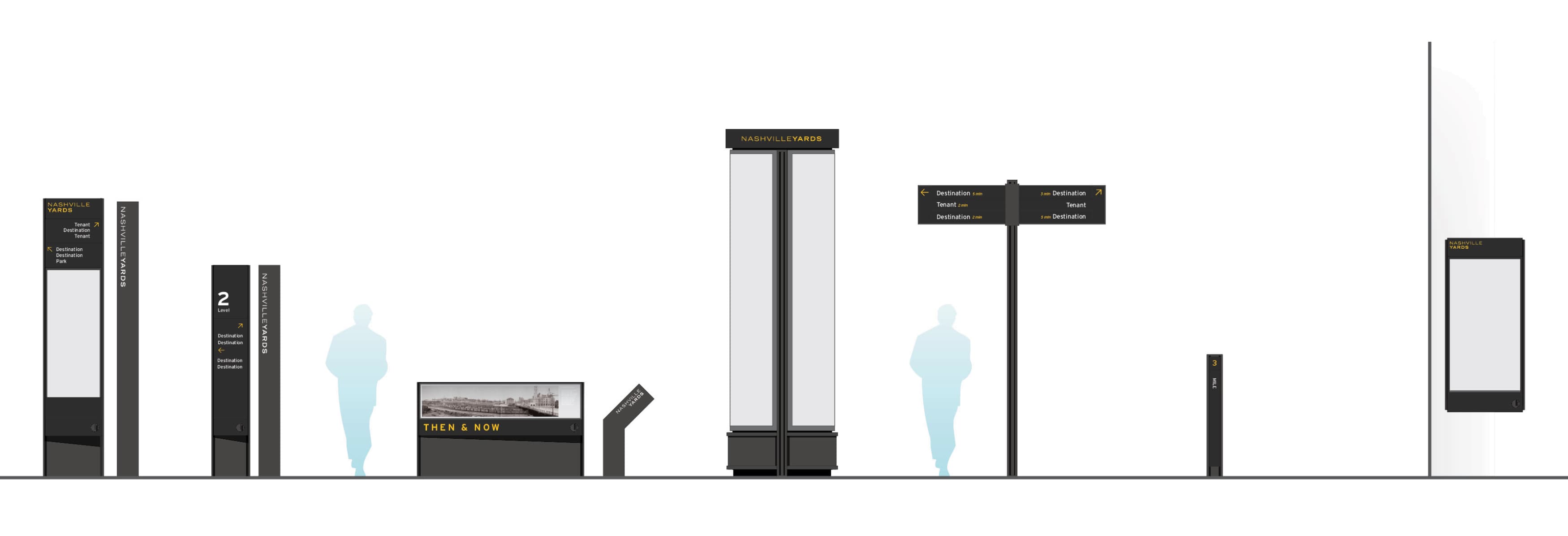
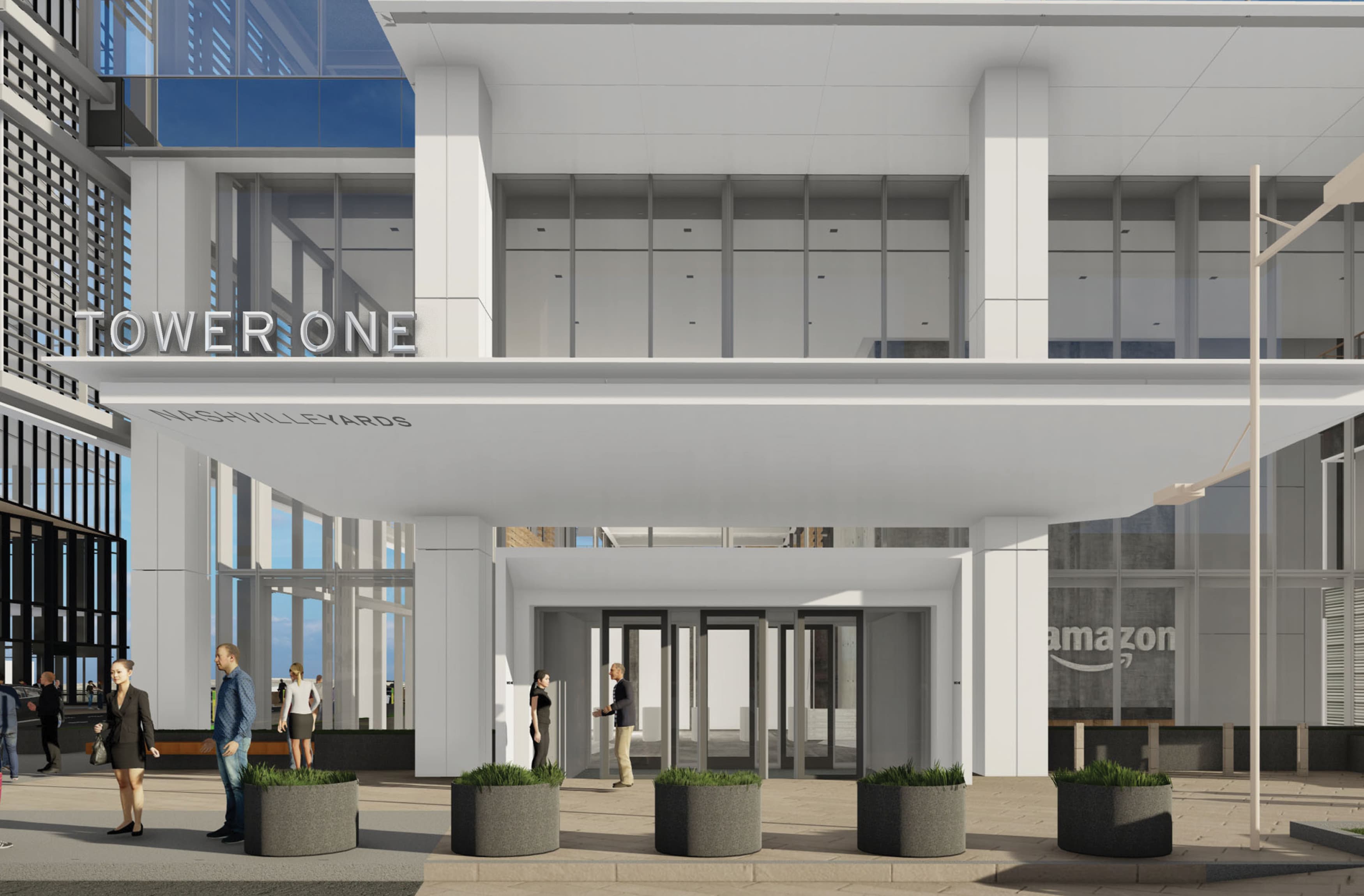
CORPORATE CAMPUS WAYFINDING
The nature of a mixed-use development embraces offices, residential, dining and retail options, entertainment spaces, and more in once localized space. In urban places, many people are drawn in by the idea of being able to walk or ride a bike to work. At Nashville Yards, being within walking distance of a variety of ammenities is everything. The project features two office towers that have become the core of the project. RSM Design worked to establish identity signage and wayfinding on site at both office towers as well as tenant signage, including the new Amazon headquarters.
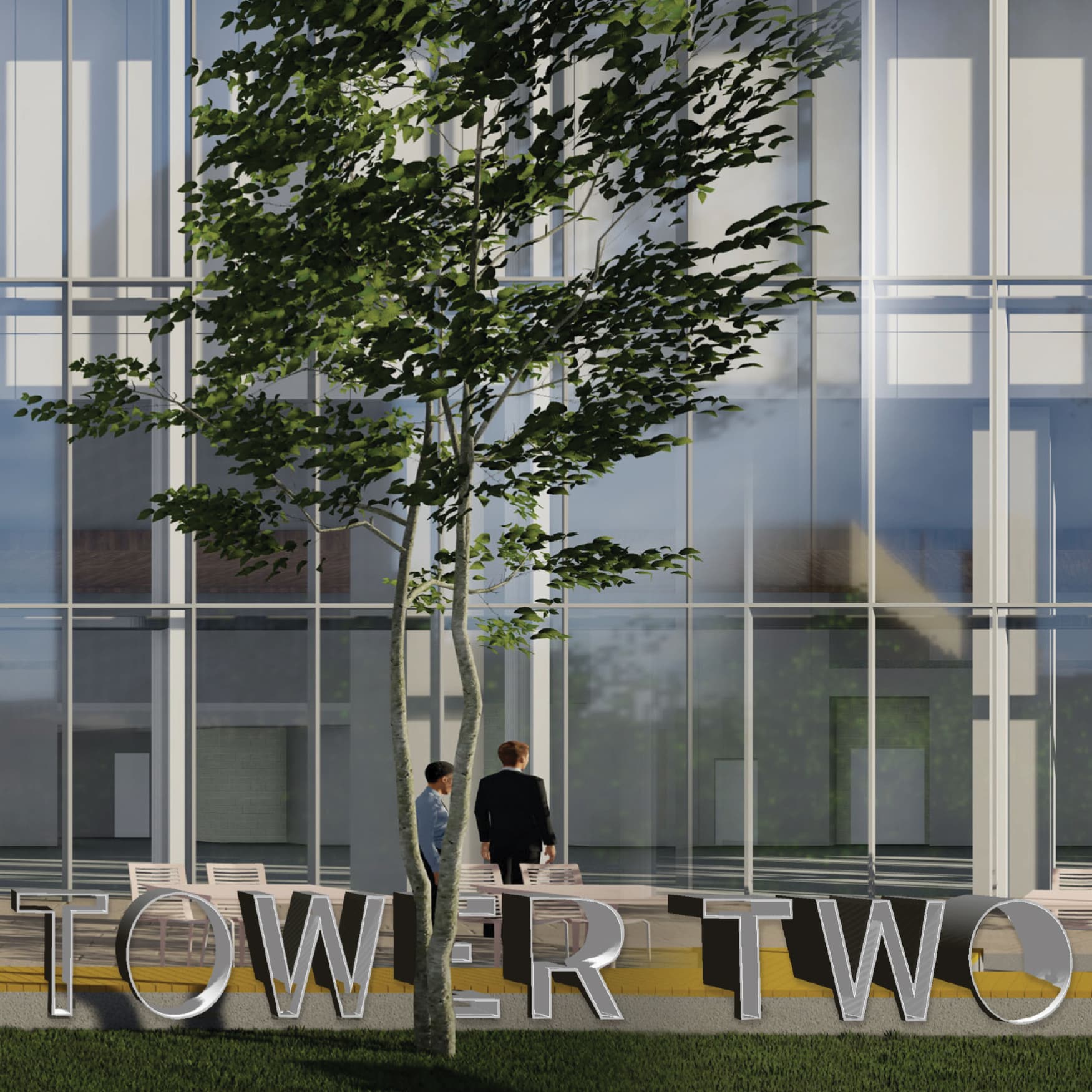
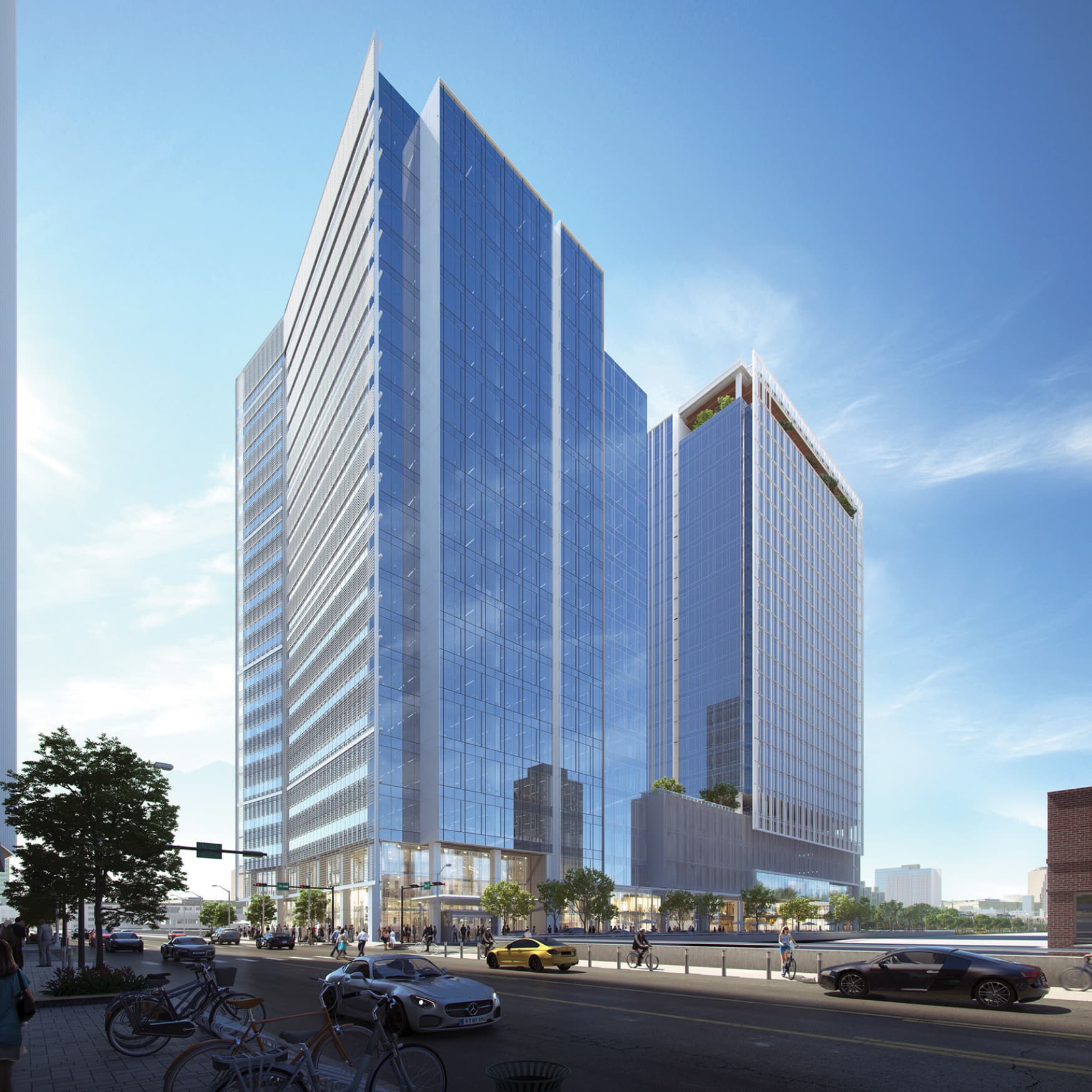
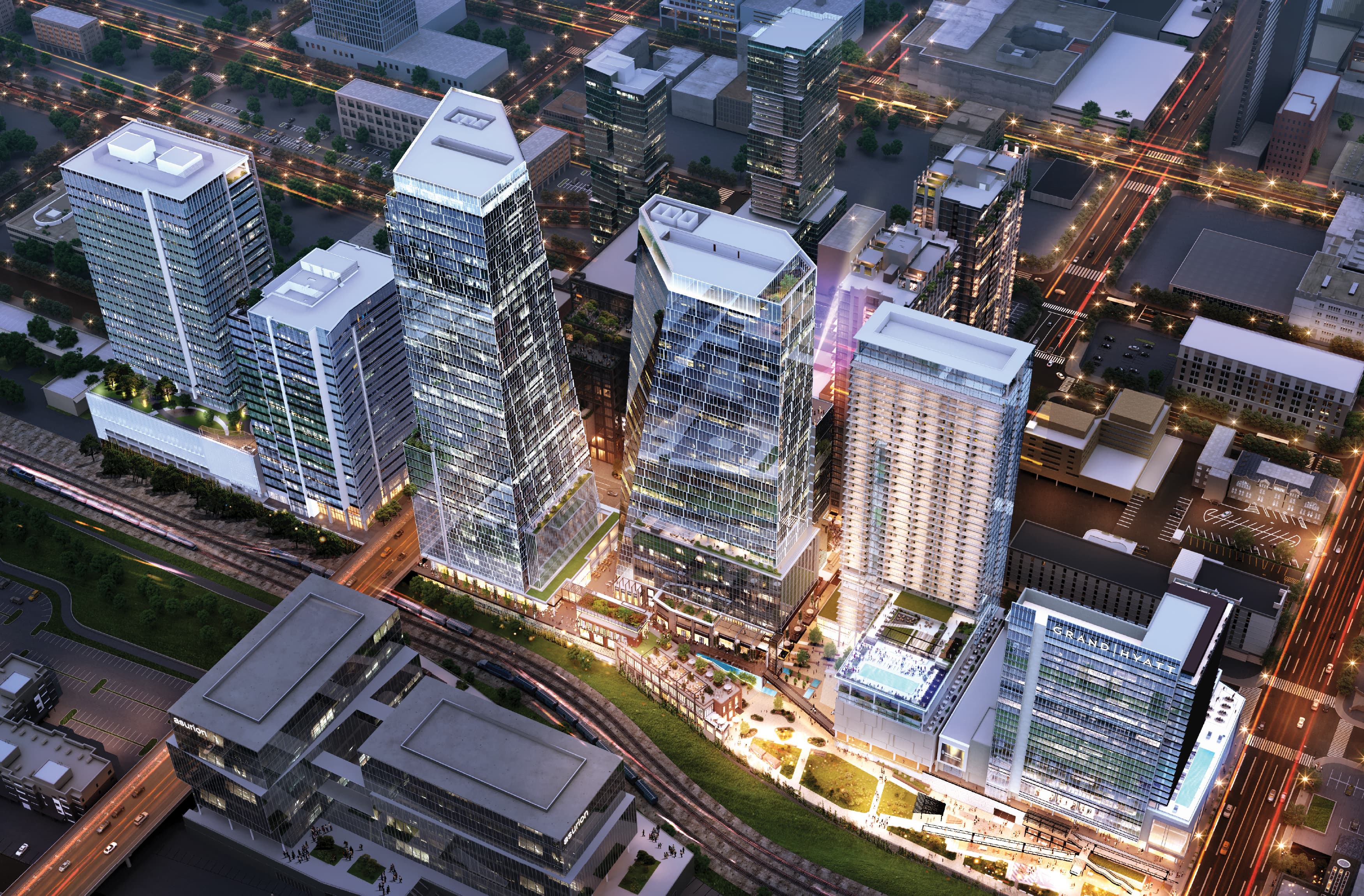
Gresham Smith