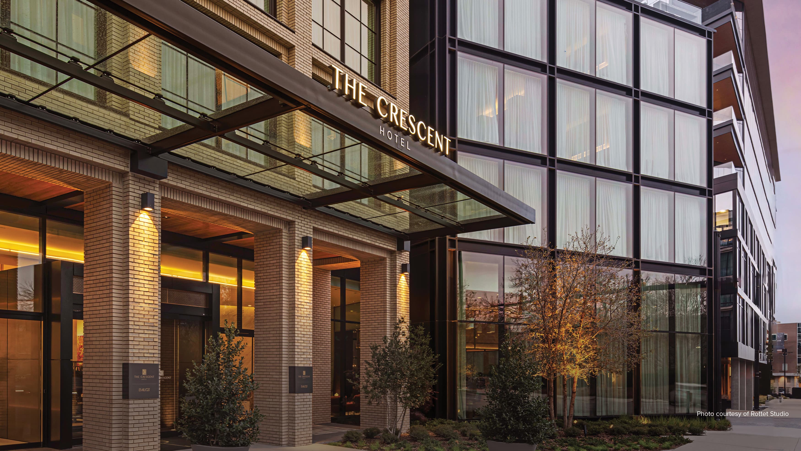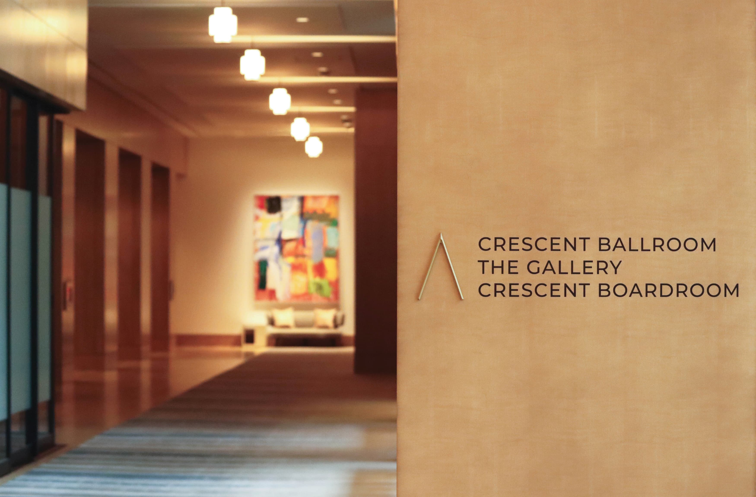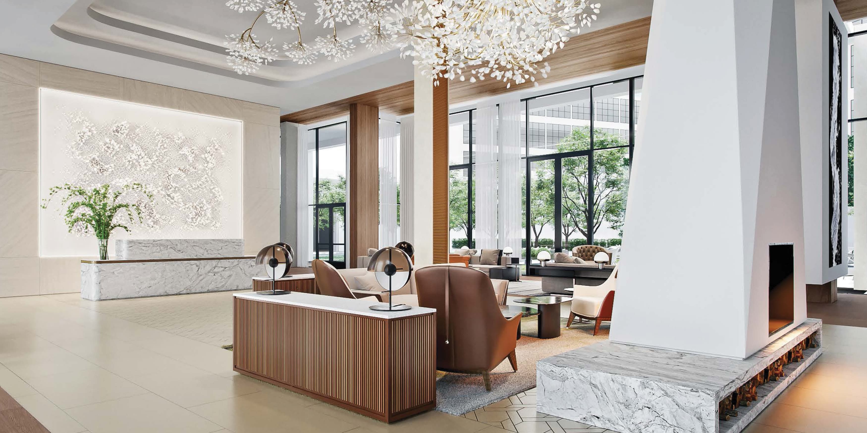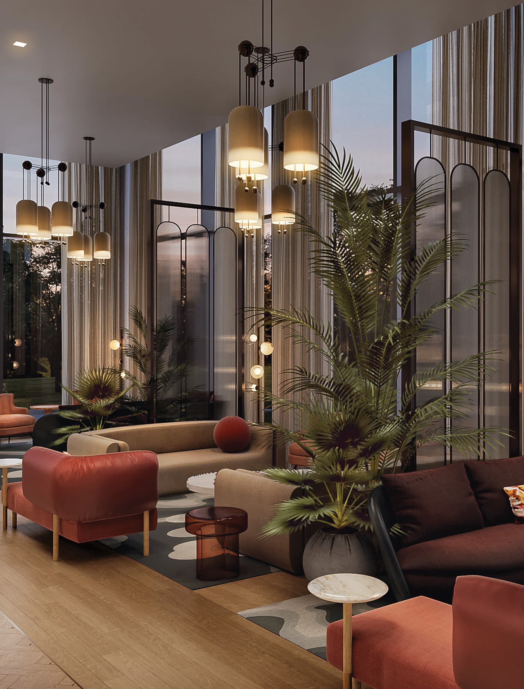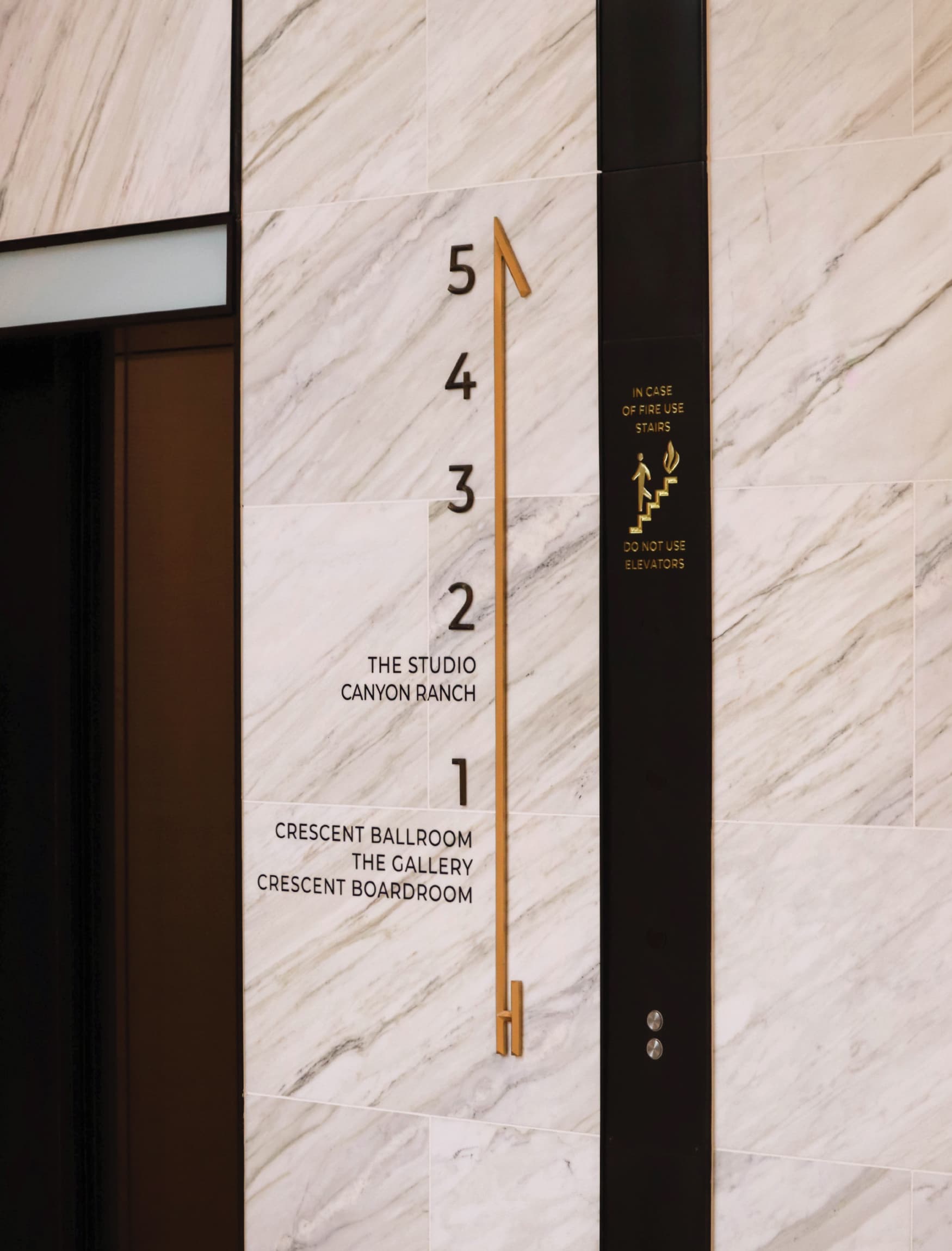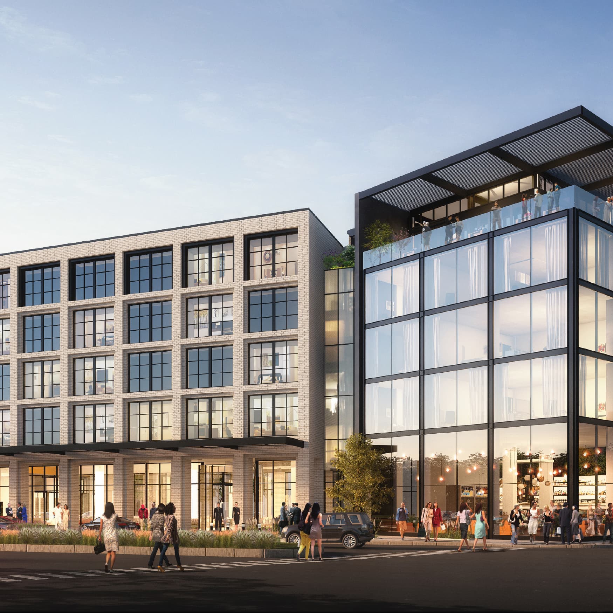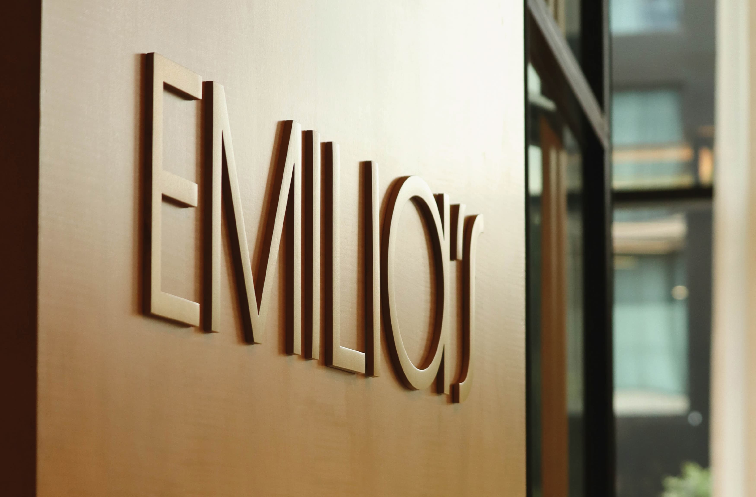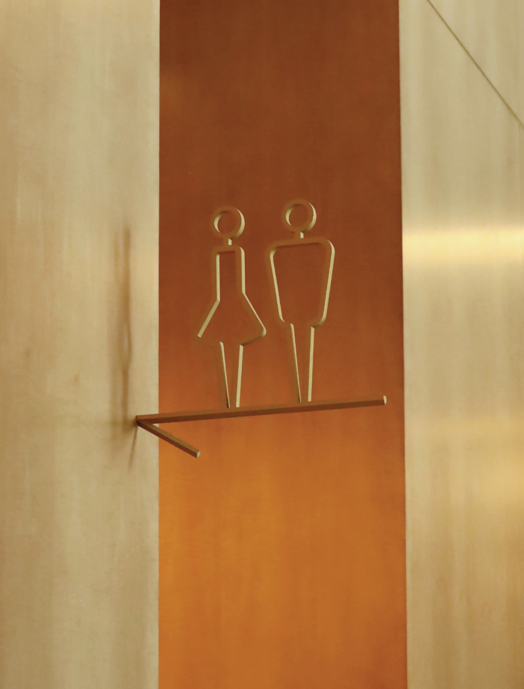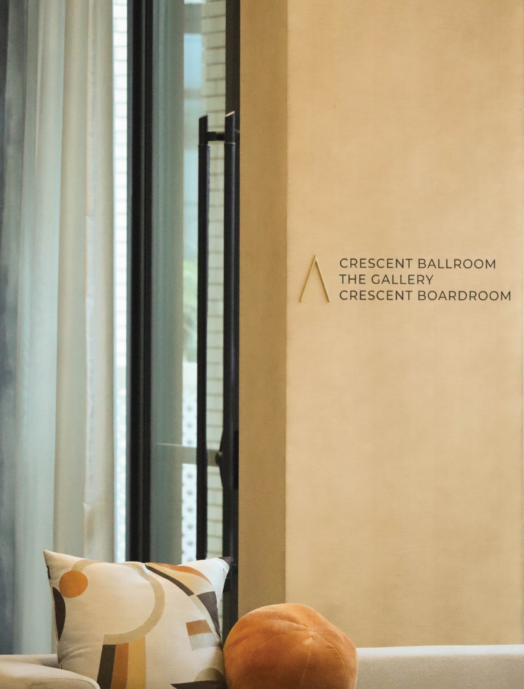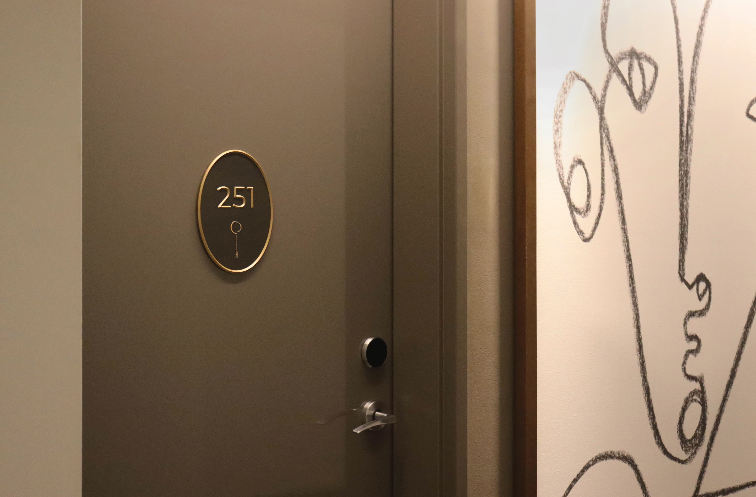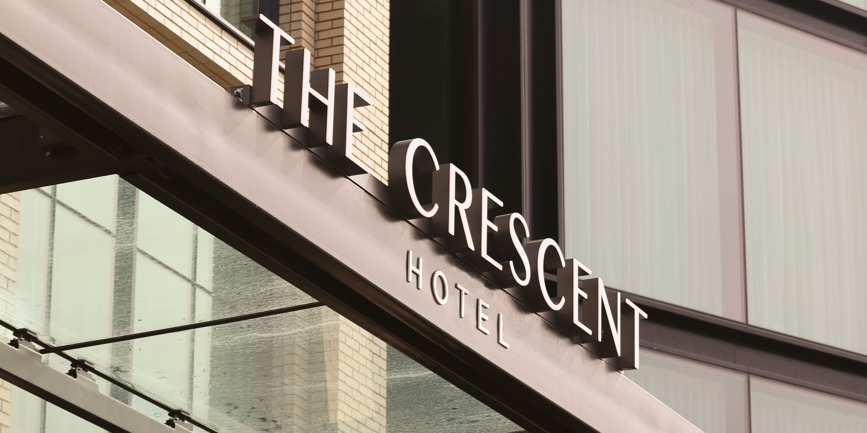Fort Worth, Texas
The Crescent Hotel
Located in Fort Worth’s Cultural District is the Crescent Hotel, a premier 200 room luxurious hotel with a chef-driven restaurant, rooftop lounge, and a spacious 8,000 square feet ballroom. The RSM team developed signage and wayfinding that complements the timeless elegance and yet subtle luxury architectural design of the hotel with a signage family of a modern design with sleek forms, integrated materials, and draws focus at important decision making points with visual projection. An authentic quality can be seen in the signage family with its nod to architectural influences of the building with moments of artful design and bold materiality.
